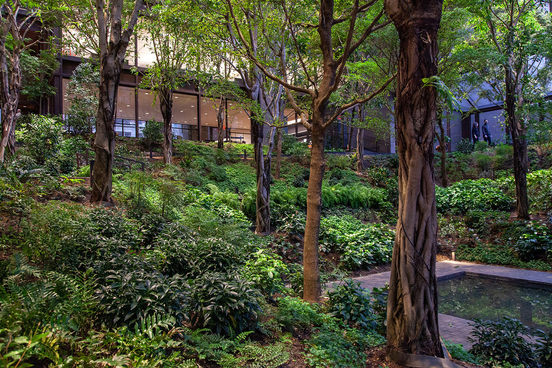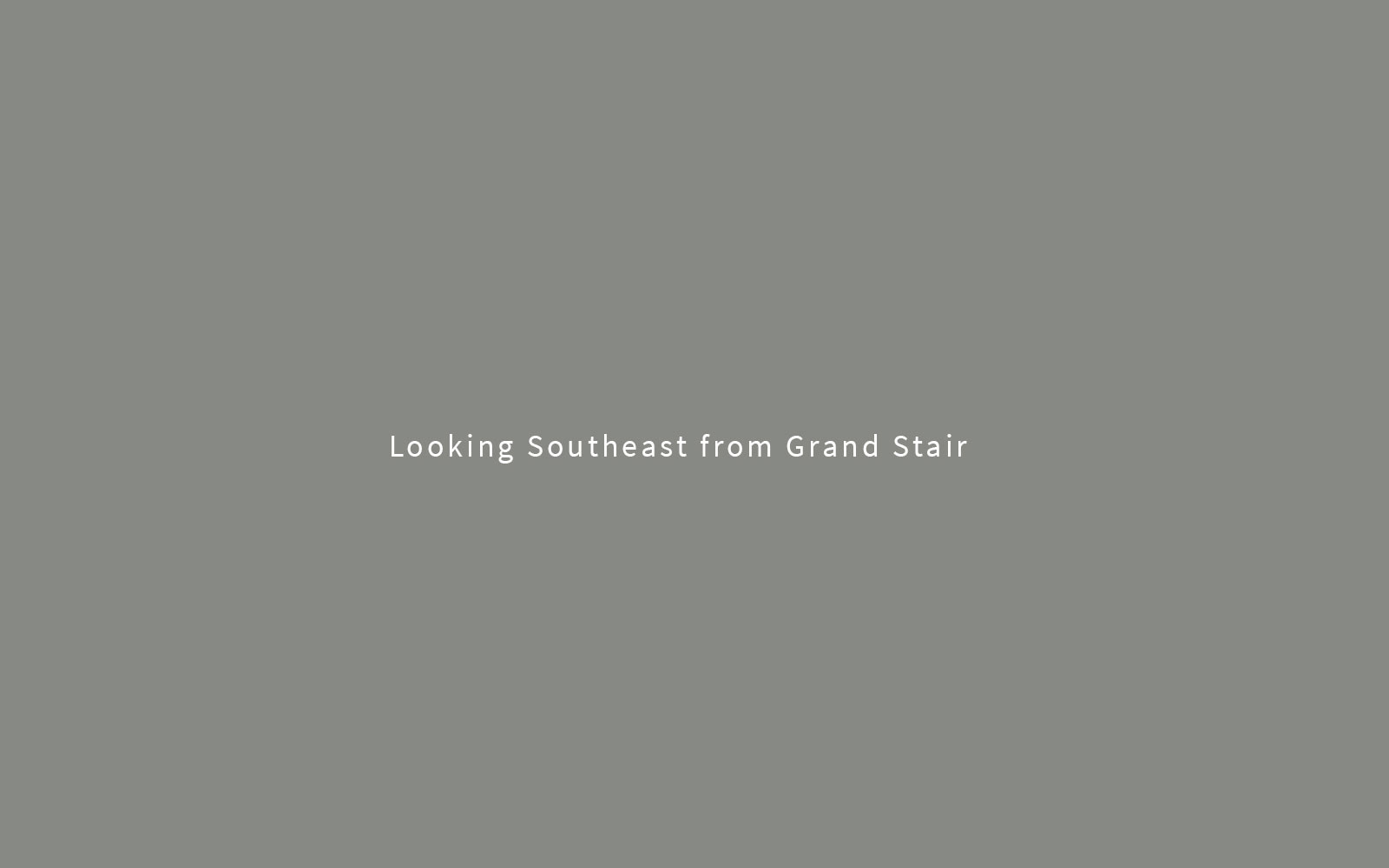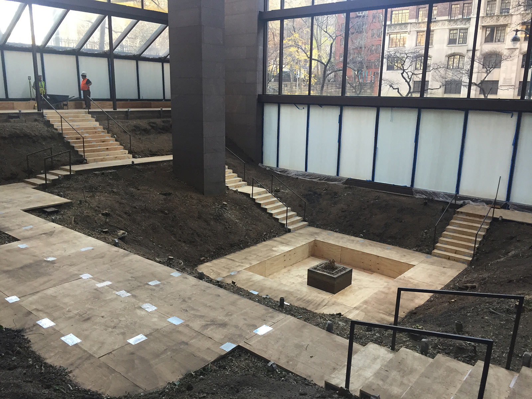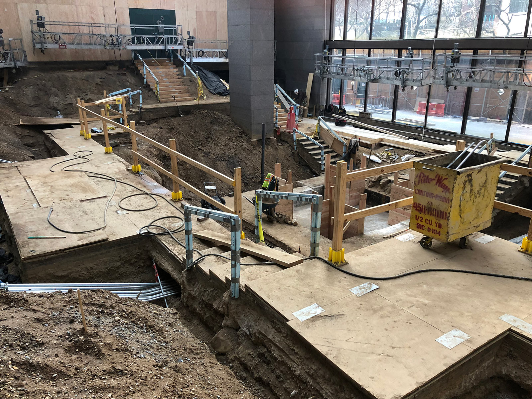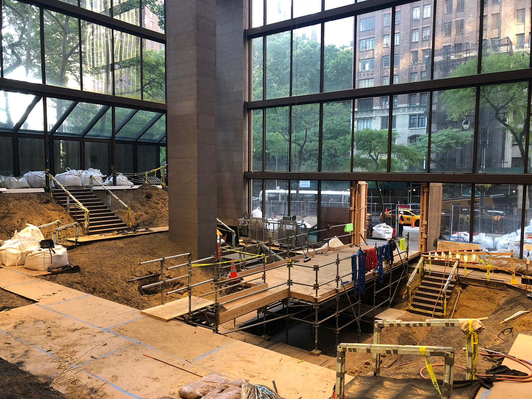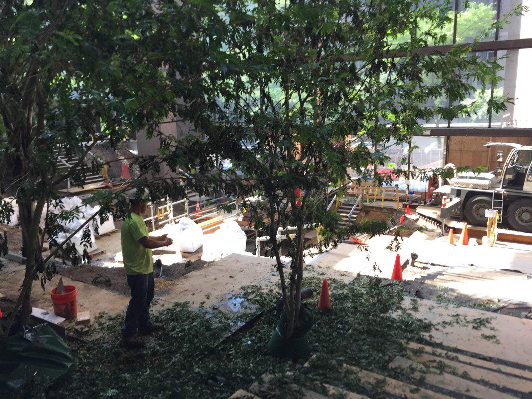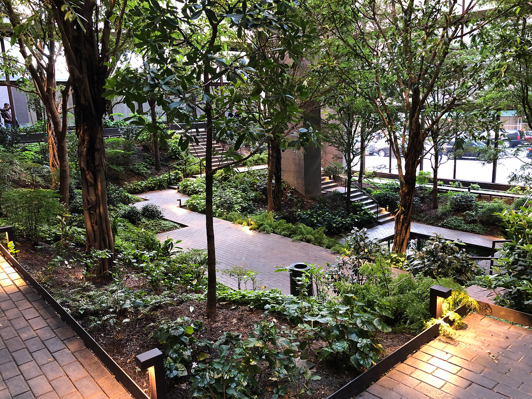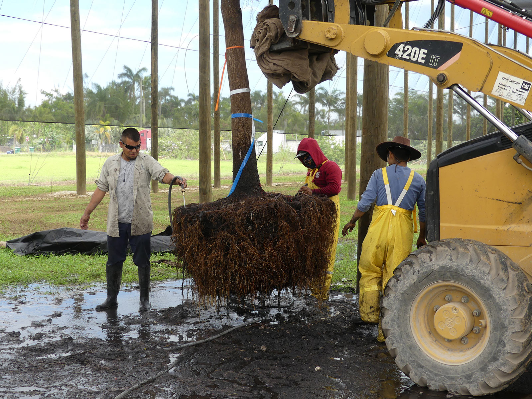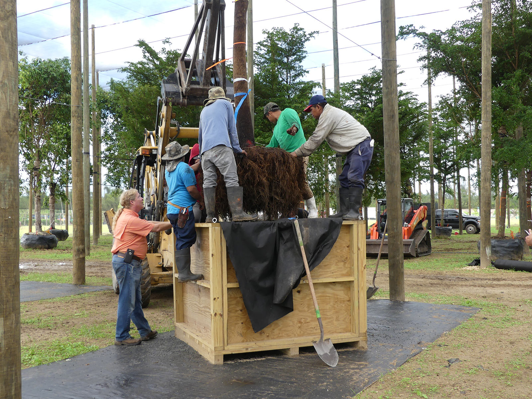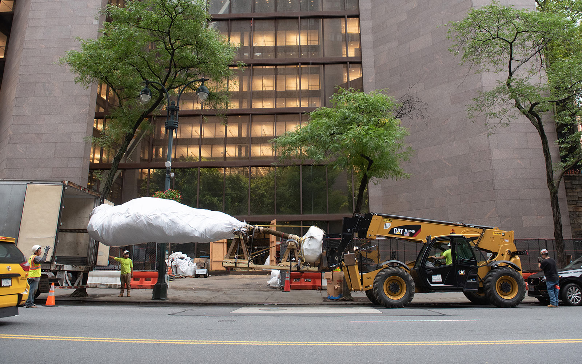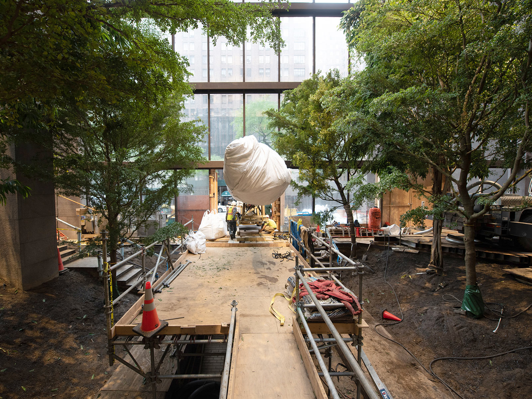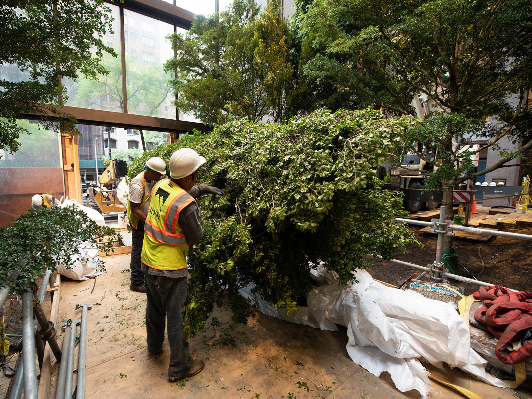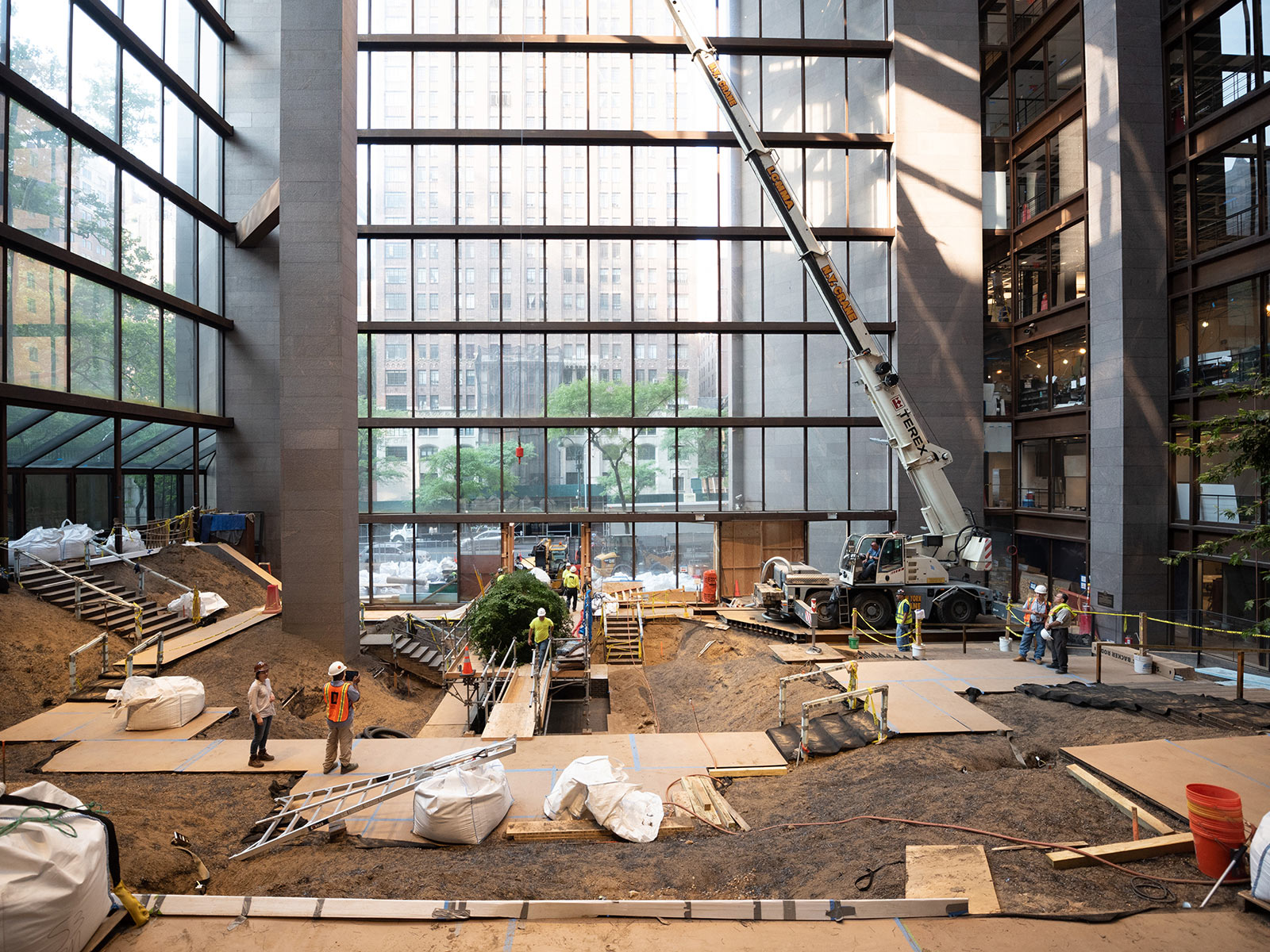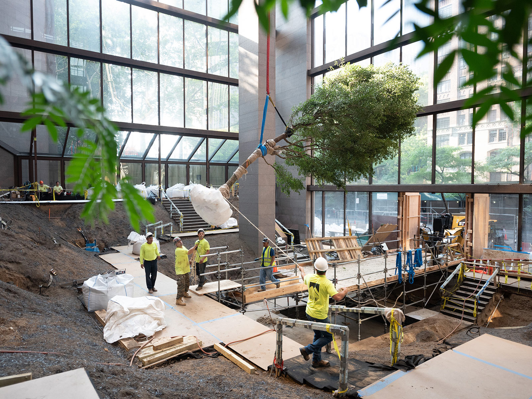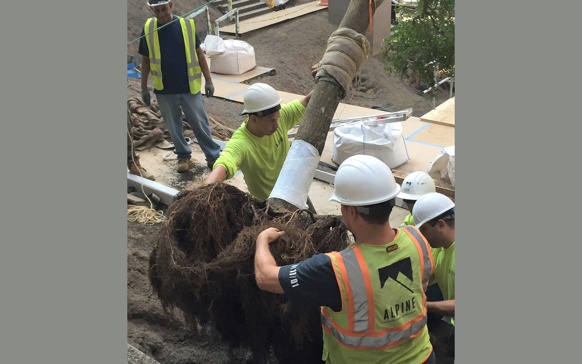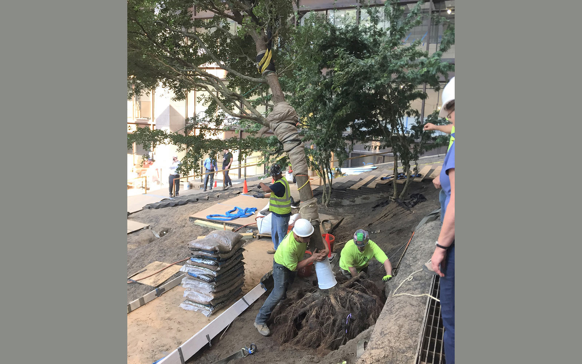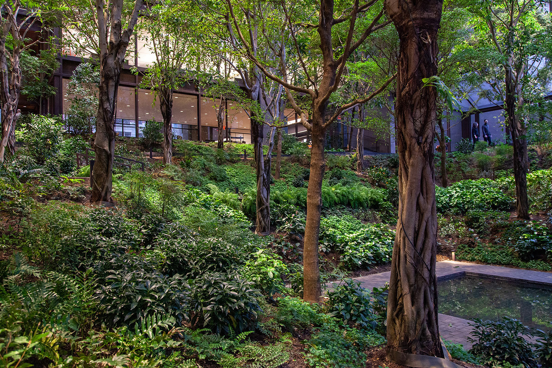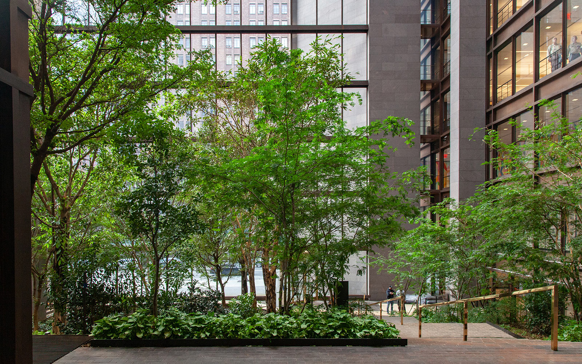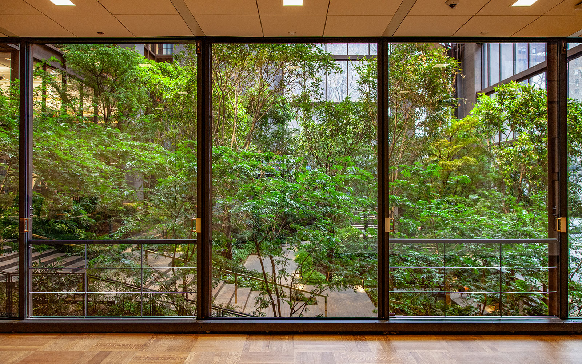Ford Foundation Center for Social Justice Headquarters Atrium
- Services Provided
- Constructability Reviews
Construction Administration
Maintenance + Operations Planning and Oversight
- Project Budget
- $2 Million
- Project Duration
- 2015-2018
M+O Ongoing - Project Architect
- Gensler
- Landscape Architect
- Raymond Jungles, Inc.
- Associate Landscape Architect
- SiteWorks
- Construction Manager
- Henegan Construction Co., Inc.
- Project Photography
- Barrett Doherty,
Completed Project Design
Timothy Schenck,
Tree Delivery
- Client
- Ford Foundation for Social Justice
- Award
- 2019 New York ASLA Honor Award
The Atrium at the Ford Foundation has dramatically changed since its conception. Dan Kiley’s original design intent—of an urban forest in the city—had been degraded throughout the years due to pests, environmental conditions, and plant loss. With this restoration, the landscape architect’s design vision in collaboration with team members’ technical expertise reestablishes Dan Kiley’s original vision.
Restoring a garden inside a landmark building brought challenges: steep slopes, difficult environmental conditions, and complex access constraints requiring innovation during both design and construction. Together with a visionary Client the design team was able to creatively solve problems. Solutions such as early procurement, contract growing, long-term acclimation, geofibers in the soil, and bare rooting trees enabled the project’s success.
The project’s mission was to restore Dan Kiley’s original design intent. His work for the Foundation distanced him from the traditional orthogonal layout he was known for by paying homage to the New England forest. Kiley´s tree selections maintained open sightlines for transparency and light penetration, complementing the Atrium´s monumental scale and creating an intimate garden experience. The original tree species, Magnolias, Eucalyptus, and Cryptomerias, were chosen for their presence and form; Jacarandas and Pyrus were used to enhance the space through color and texture. The understory was selected for color, fragrance, and texture. Kiley used the plant´s bloom sequence, carefully spread throughout the year, to achieve visible seasonality. Ferns and grasses were used to create delicate textures in a repetitive, complex pattern like dappled light on the forest’s floor. The team worked to recreate Kiley’s intent using plants which mimicked his original selections in texture, seasonality, and form.
The Atrium’s unique conditions required a series of innovative adaptations during design and construction. A 13′ grade change between 42nd and 43rd Streets required technical intervention. The team used geofibers as a soil additive to hold slopes as steep as 1:1. In order for the trees’ root systems to fit that steep slope profile, the team decided to bare root the canopy trees and use the Missouri Gravel Method during their year-long acclimation to create more fibrous root growth and aid their acclimation after transplant. Limited availability of plant material appropriate to re-envisioning Dan Kiley’s design required tagging larger than expected trees, which then could not be brought into the building by hand. Together with a talented landscape contractor, the team revised the installation plan to include use of a large crane.
The project is successful because of the team’s adaptability and close collaboration during both the design and construction phases.

