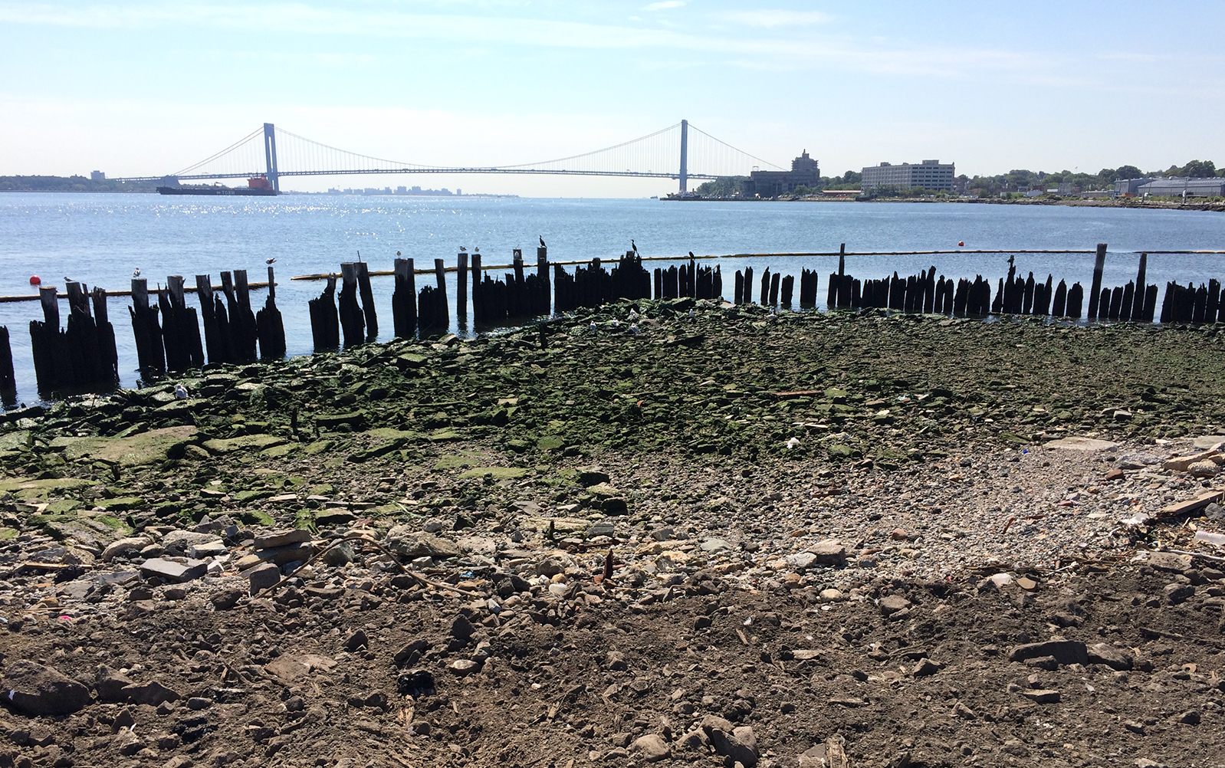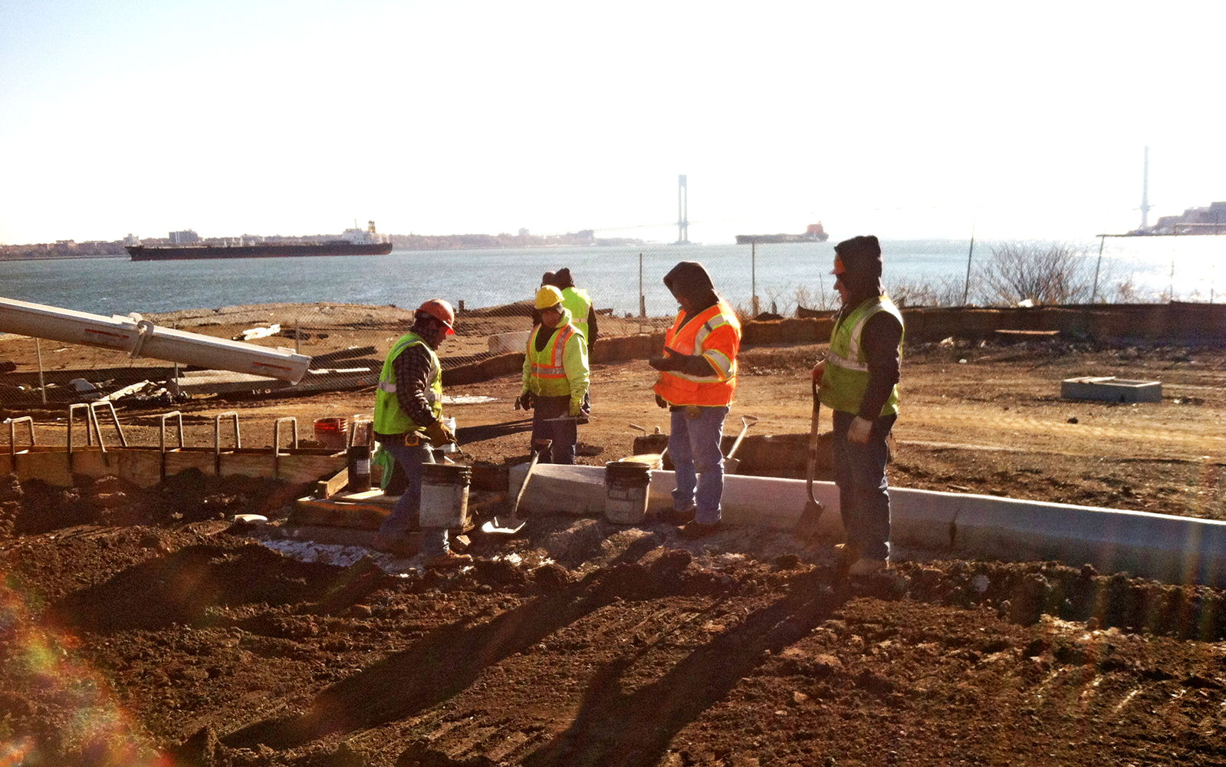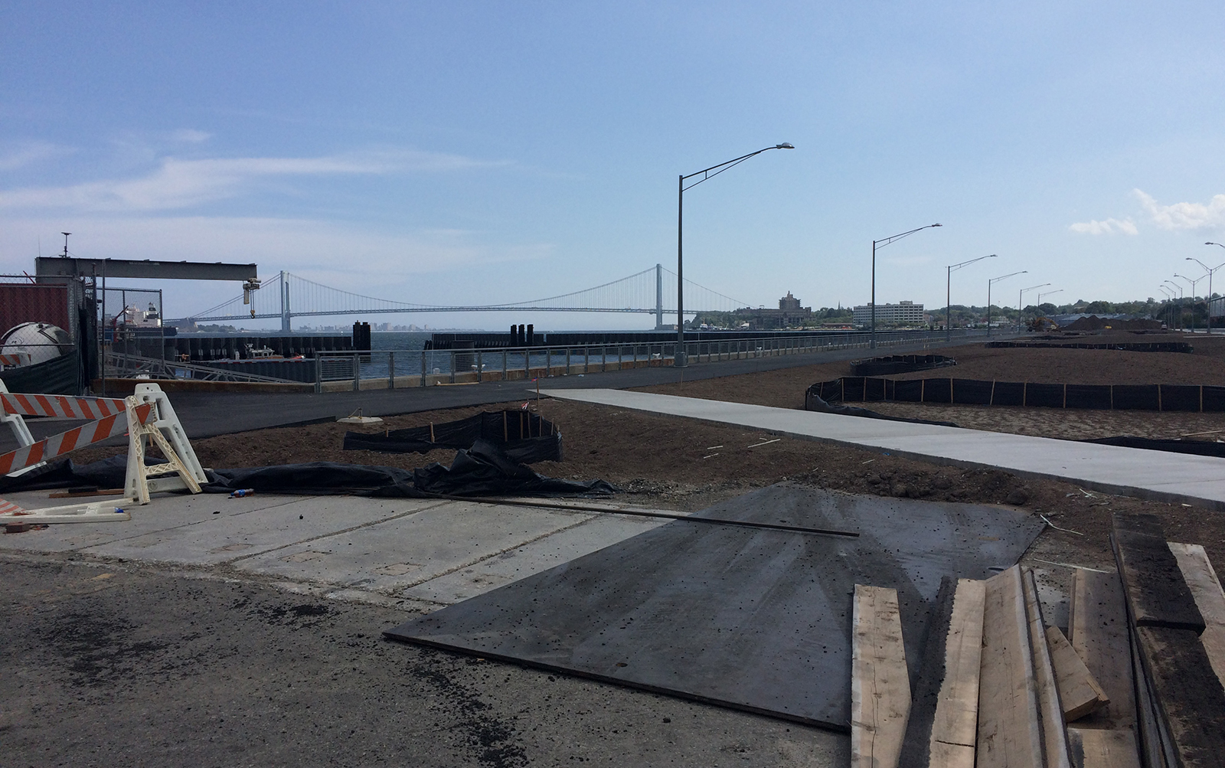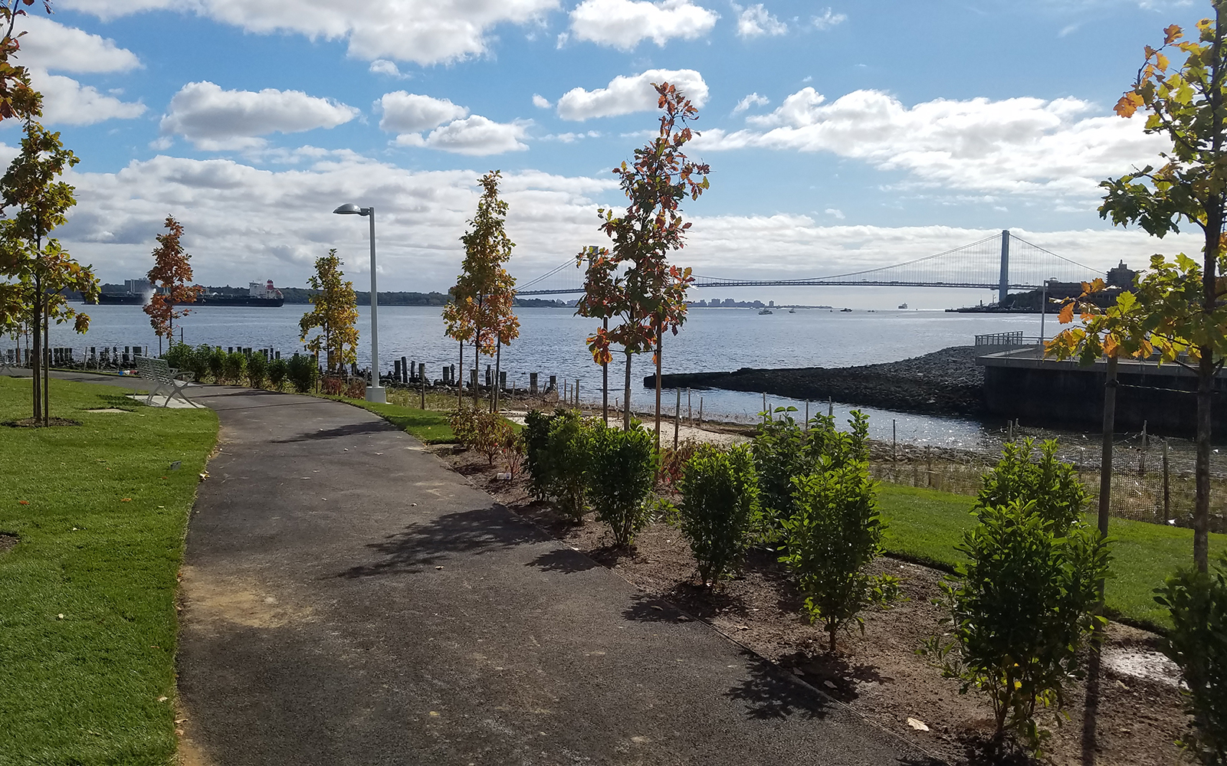New Stapleton Waterfront Park and Streetscape
- Services Provided
- Constructability Reviews
Resident Landscape Architecture - Project Budget
- $130 Million
- Project Duration
- 2013 - 2017
- Project Landscape Architect
- Wallace Roberts Todd
- Resident Landscape Architect
- SiteWorks Landscape Architecture
- Resident Engineer
- HDR Architecture and Engineering
- Client
- New York City Economic Development Corporation
The Stapleton Yards Waterfront project is a 35-acre decommissioned Homeport U.S. naval base transformed into a new mixed use residential neighborhood. The project provided new infrastructure and a signature waterfront park for the new community. The project scope included the construction of new roads and streetscape areas with plantings, site furnishings, and a park that incorporated a shoreline esplanade, new roads, bike lanes, landscaping, improved lighting, and the creation of a tidal wetlands cove to protect against future flood damage. Phasing construction over several years was necessary due to the complexity of infrastructure, park, and waterfront elements.
As the Resident Landscape Architect, SiteWorks performed constructability reviews during the design development and construction document phases. During construction our arborist worked closely with the design team and EDC to determine viable street tree planting locations beyond the new development. During construction, we were on site managing the installation of soils, plantings, pavements, and street furniture. We managed soil testing and installation, as well as all plantings including ecological shoreline restoration and tidal wetlands.
Our successful Maintenance Guidebook, written for another waterfront park for EDC, was updated and revised as the Maintenance Guidebook for Stapleton Yards. The Guidebook provided annualized maintenance tasks and monthly staffing needs, as well as a projected life cycle estimate for the waterfront facility.






